
Golf Course CAD Drawing Services
Golf is a sport that requires precision, not just in play but also in the design and development of golf courses. This is where CAD Golf drawings come into play. At Golf Club Graphics, a specialized division of GeoShot Technologies, we excel in providing detailed construction-level CAD drawing services specifically tailored for golf courses. Our expertise ensures that every aspect of the golf course is meticulously planned and executed, providing an optimal playing experience and seamless course management.
Whether you're planning a new course or renovating an existing one, our CAD Golf drawing services cover all the essential components required to bring your vision to life. From detailed grading plans to comprehensive irrigation layouts, our team delivers solutions that meet the highest industry standards.
Key Golf Course CAD Drawing Services We Offer
Grading Plan
The grading plan forms the foundation of any golf course design. It ensures that the terrain is sculpted correctly, providing the right slopes and contours for playability, drainage, and aesthetics. Our grading plans use advanced CAD tools to achieve precision, helping you minimize environmental impact while maximizing usability.
Grassing Plan
Selecting the right type of grass and determining its layout is critical to maintaining a visually appealing and functional course. Our grassing plans detail every area, from fairways to greens, ensuring optimal growth and durability.
Landscape Plan
Landscaping adds beauty and character to your golf course. Our landscape plans incorporate native vegetation, ornamental features, and water elements, blending natural aesthetics with practicality.
Staking Plan
Precision is crucial during the construction phase. Our staking plans provide exact location markers for key design elements, ensuring that the layout adheres to the original vision without deviations.
Pipe Layout Plan
Proper irrigation is essential for maintaining a lush, green course. We design efficient pipe layout plans that ensure uniform water distribution while reducing wastage and maintenance costs.
Clearing Plan
Before construction begins, it’s important to clear the site strategically. Our clearing plans outline areas that need vegetation removal, preserving natural features and minimizing disruption.
Irrigation Plan
An irrigation plan is vital to ensure the course remains in top condition throughout the year. We provide detailed irrigation designs that integrate advanced technologies for water efficiency and sustainability.
Volumetric Cut/Fill Plan
To ensure the site is properly balanced during grading, our volumetric cut/fill plans calculate the amount of soil to be removed or added, optimizing resources and reducing costs.
Inputs Required for Accurate CAD Golf Drawings
Creating detailed and precise CAD Golf drawings for golf courses requires specific inputs from clients. These include:
- Existing Golf Course Boundary Files: Accurate boundary files are essential to define the limits of the project.
- Georeference Points: Marking sheets with georeference points sheet by sheet is crucial for aligning the plans with the actual terrain.
- Contour Digitized Scan PDFs: Contour data helps us understand the existing land elevation, allowing us to create accurate grading and landscape plans.
Why Choose Our CAD Drawing Services for Golf Courses?
At Golf Club Graphics, we take pride in delivering high-quality CAD drawing services for golf course development and renovation. Here’s why clients trust us:
- Experience and Expertise: With years of experience in the industry, our team understands the intricacies of golf course design and construction.
- Attention to Detail: Every plan we create is thorough and accurate, ensuring no detail is overlooked.
- Customization: We tailor our services to meet the unique needs of each project, providing solutions that align with your vision and budget.
- Advanced Technology: By leveraging state-of-the-art CAD tools, we ensure precision and efficiency in every project.
- Sustainability: We focus on creating eco-friendly designs that minimize environmental impact while maintaining functionality and aesthetics.
The Benefits of CAD Golf Drawings
Using CAD Golf drawing services for golf courses offers numerous advantages, including:
Enhanced Precision
CAD tools allow for highly accurate designs, ensuring that every detail aligns with the project’s requirements.
Improved Communication
Visual representations of the design make it easier to communicate ideas with stakeholders.
Cost Efficiency
Detailed plans help identify potential issues early, reducing the risk of costly errors during construction.
Streamlined Construction
With clear and comprehensive plans, contractors can work more efficiently, saving time and resources.
Future Modifications
CAD files can be easily updated, making it simple to implement changes or plan renovations in the future.
Partner With Us for Your Golf Course Design Needs
Designing a golf course is a complex task that requires careful planning and execution. At Golf Club Graphics, we specialize in creating detailed CAD Golf drawings that bring your ideas to life. Whether you need a new course designed or an existing one updated, our CAD drawing services are here to help.
Contact us today to learn more about how our services can elevate your golf course project. Let’s work together to create a course that’s not only beautiful but also functional and sustainable for years to come.

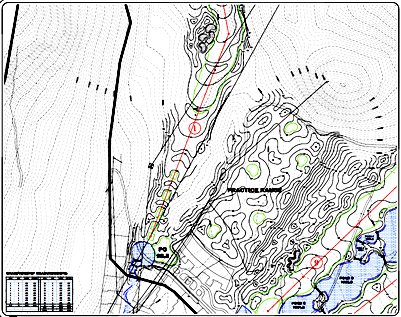
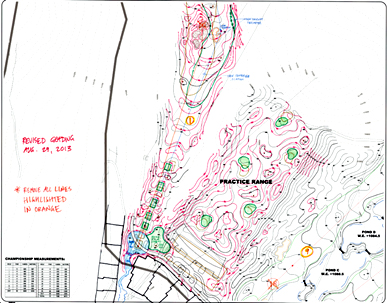
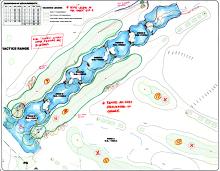
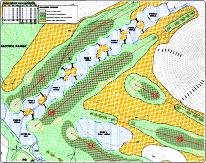
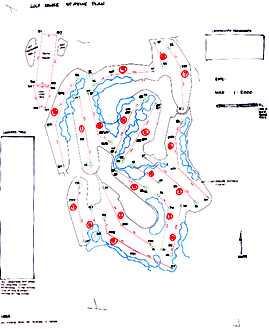
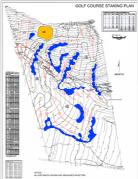
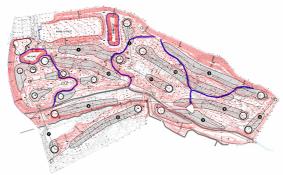
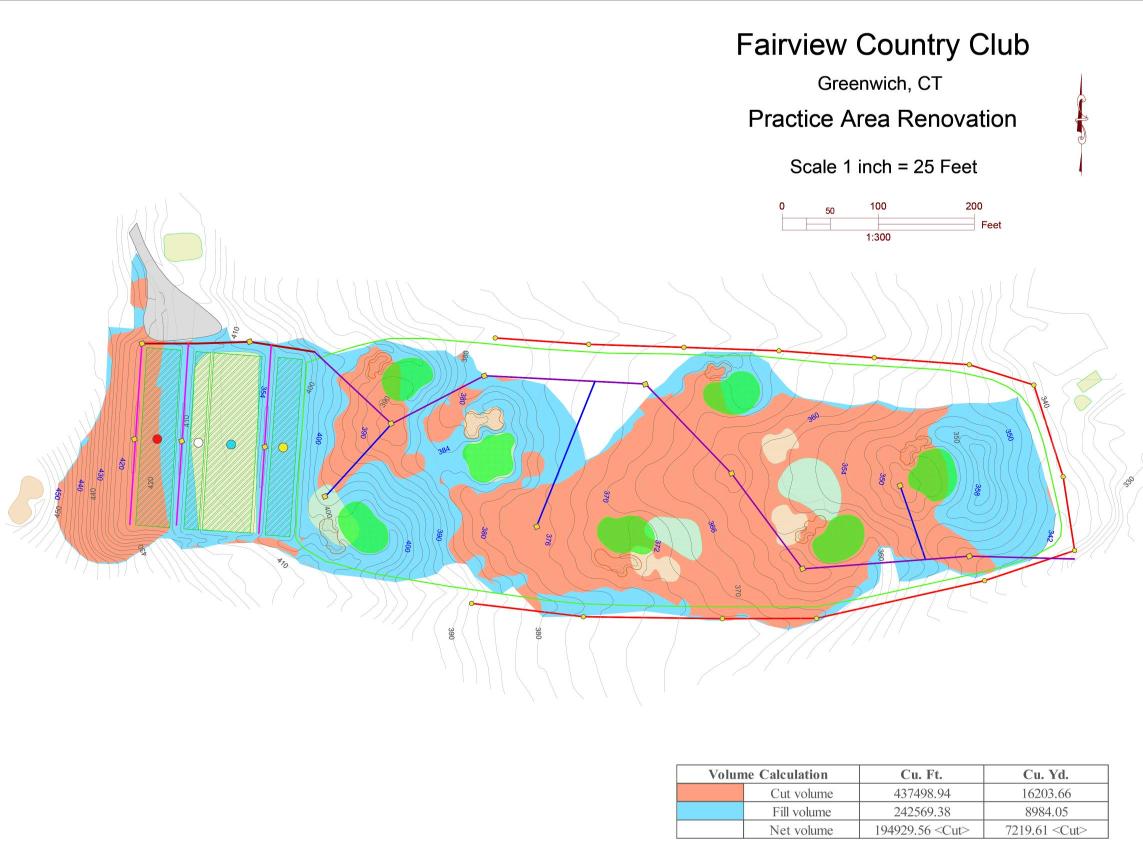
 Chat on WhatsApp
Chat on WhatsApp